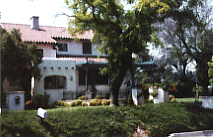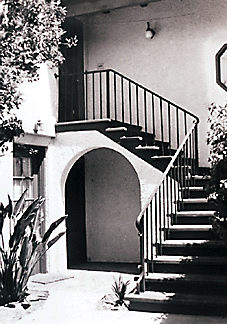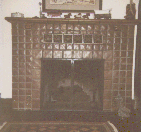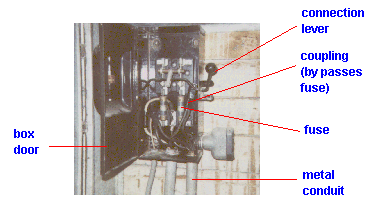Our Home
Our house was custom built in 1928. Its builder and original owner, a scientist associated with the University of California Citrus Experiment Station, in Riverside, demolished a small bungalow previously occupying the site and combined two city lots to give the house an open setting. We believe the new house incorporated part of the brick foundation of the demolished bungalow. The house sits on the north side of the Tequesquite Arroyo. Recent, prior owners enhanced the house's Spanish style by adding a tiled deck with cover on the south side and a pergola on the street side.
Our Home

We moved to this house after living in small attached one-story condominiums for seventeen years. Our new home thrilled us with its large rooms, high ceilings, and dramatic arched entries. Three times, successive owners of the house enlarged the original dwelling by adding rooms and expanding the garage. The expansion added to the charm of the structure. Addition of a new garage enclosed the back entry. The back entry stairway, climbing in the hot afternoon sunlight to the main floor, creates a dark grotto by the door to what had originally been a maid's apartment. The architectural spirit of the original structure has been kept. The living room is the central room of the house. Huge windows open the walls of the room, flooding it with light.
Back entry stairway.

Happily, previous owners left in place some of the craftsman style fixtures from 1928, such as the wrought iron balustrade on the main staircase, the fireplace's decorative grill tiles and wrought iron screens, and a variety of lamps.
Each of us has a special room - a game room for David and his friends, a study for Ron, and an office for Liz. Amy's bedroom, which we use as a guest room when she is not home, has a small Spanish-styled porch that overlooks the arroyo.
The large living room on the main floor faces west, taking in the afternoon sun. It has a craftsman fireplace at the east end. The room has two inch floor boards. Sunset baths the room in golden light. The wood floor and wood pillars radiate warmth and contentment like an English drawing room.
Craftsman Fireplace

One of the interesting features of this 1928 house is the heating utility. When we moved in, the house had a limited central heating furnace with piped gas and no central air conditioning.
The gas furnace, installed as original equipment, consisted of a large iron fire box, about four feet on a side, with four gas burners. Only four rooms (of the seventeen in the house) were heated from this furnace. The heated air circulated by gravity, without a motorized fan for assistance. It was quite inefficient. Mornings, by the time our bedroom had been warmed from the furnace, we would have dressed and gone to the - equally cold - dining room.
The furnace consumed enormous quantities of gas. It was built just before the California state legislature passed a law forbidding the waste of natural gas, which was so plentiful (as a side product of the crude oil drilling) as to be practically free. Of course, it is no longer free. We were shocked to get our first winter's month gas bill - over $300.
The cost and inefficiency of the heating provided irrefutable logic for installing modern central forced heating and air conditioning. We delayed doing this for two years, because we were reluctant to open up walls and floors to install ducting. Nonetheless, eventually we did so, with contractors who cleverly were able to insert flexible ducting through dead space between studding in walls and floor joists. We did not have to open any walls, and small unobstrusive vents for the system were installed in ceilings. The iron firebox and original ducting, insulated with asbestos, were removed.
The builder's architect intended the living room fireplace to serve a genuine heating function. Given the inefficiency of the central "heating", this was much needed! Iron convection heating pipes go behind the fireplace's iron firebox and vent through the tile grills above the fireplace. These pipes are connected to a large heating duct that passes under the floor and connects to an intake vent at the opposite end of the living room. The fireplace is fired by piped gas; it was, in effect, a furnace with one side of the firebox open to serve as a fireplace. When the heat from the gas log fire in the fireplace heats the living room air, cold air was drawn into the vent at the opposite end of the room, circulated through the subfloor duct behind, and through the convection pipes behind the firebox. The pipes warmed the air and vented it through the tile grills.
The fireplace was an inefficient furnace. Air circulated through it by "gravity feed," also without electric fan assist. On a cold, rainy, winter day (yes, we have them in Riverside occasionally), the fireplace would heat the living room to about 74° f. in an hour.
The electrical wiring is also vintage 1928. Both ceiling light and floor appliance circuits are heavy wire wrapped in resin and other insulation ("Romex" style wiring was not invented until the 1930s). There is an abandoned "knob and tube" circuitry visible in the basement; all the junctions we have opened have metal conduit through the studding and joists. We had to upgrade the electrical system by adding a modern junction intake when we installed central heat and a/c. The old junction intake is shown in the photo below.

We have brought into our home photographs and objects that remind us of our heritages. When Nana and grandfather Fred sold Lucknow in Moultonborough, Nana left nearly all the original furnishings in place. She did take a few favorite items, however, which have since come to different members of the family. We have a candy dish, a water pitcher , a racing trophy, and an Encyclopedia Britannica in our home to remind us of Lucknow.
The architectural spaciousness and spiritual charm of this home have given generosity and grace to our lives. Because this home has become so special to us, we decided to name it. Naming houses is an old New England (as well as old England) custom. We've named our home "Lucknow" as a remembrance of Lucknow in New Hampshire, and in honor of the special moment that home provided in our family's story.